Before and After exterior photos from ongoing home remodel.
|
|
|
| BEFORE
| AFTER
| NOTES
|
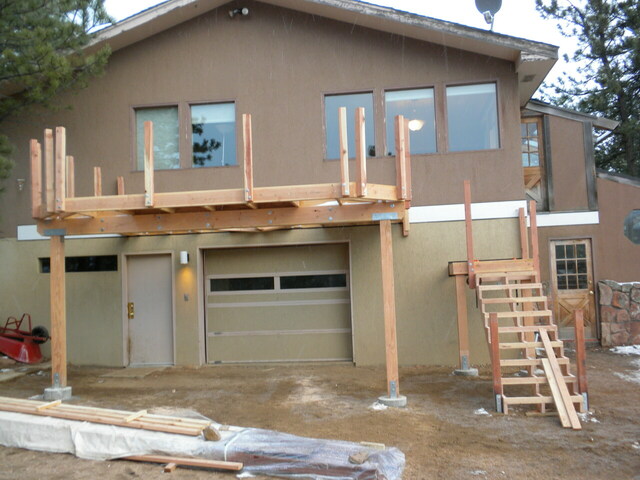
| 
| New deck and awning with entrance from house. Atrium gone. New siding, soffit, facia. Replaced garage door and man-door. Driveway paved.
|
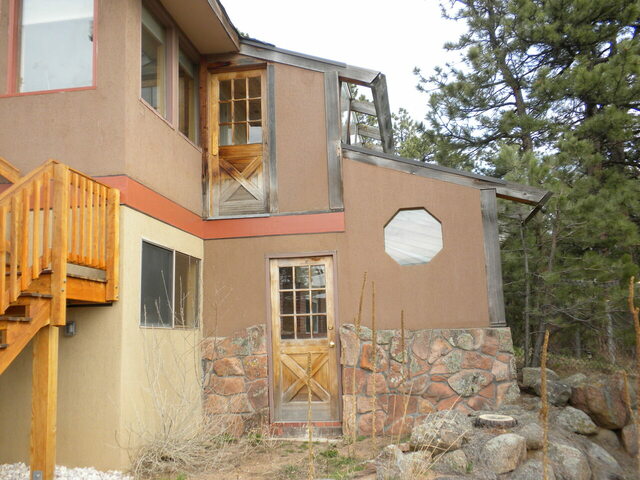
| 
| Atrium from west before and after removal. New pathway to driveway. New gutters.
|
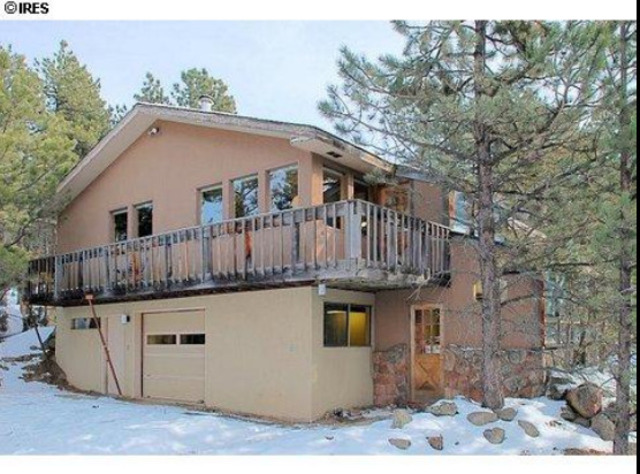
| 
| View of house from southwest. Old rotted deck replaced. New garage door.
|
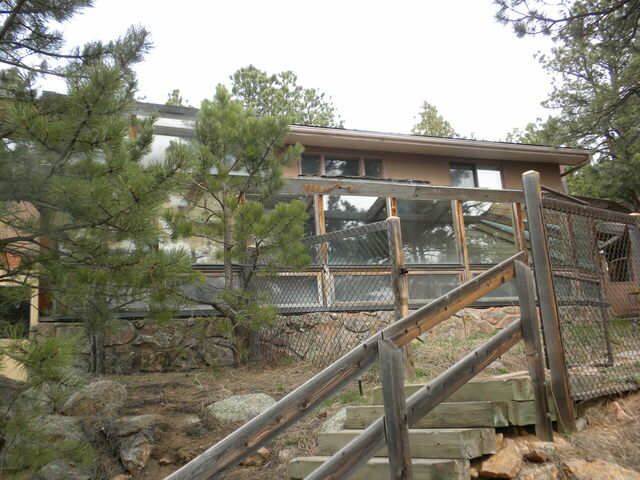
| 
| View of house from south. Atrium gone. New gabled entryway. New railing on stairs to apt. Hard to see but there's now a concrete walkway to apt.
|
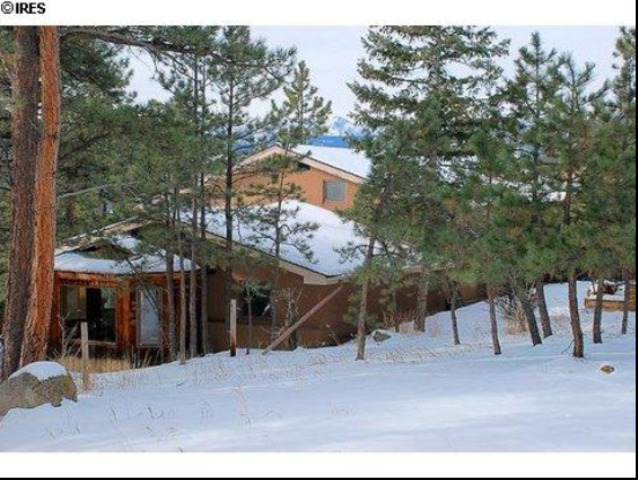
| 
| View from northeast. Apt in foreground. New paint, windows. Cut down some trees.
|
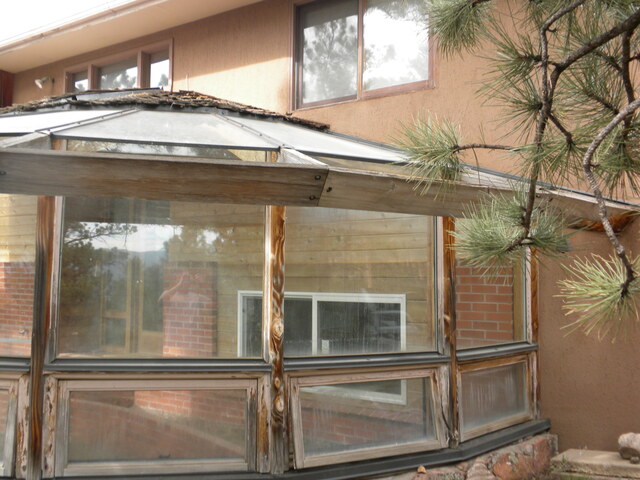
| 
| Looking through atrium to south face of house.
|
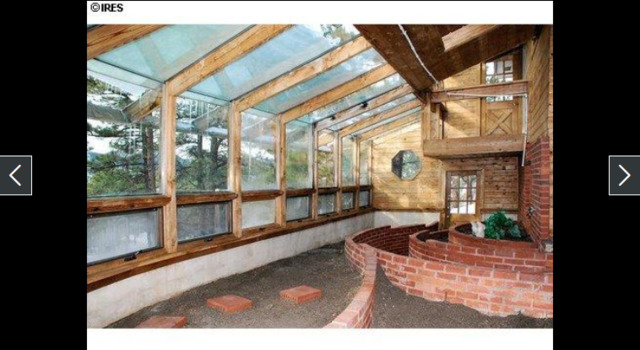
| 
| "Inside" the atrium is now outside.
|
Before and After interior photos from ongoing home remodel.
`
| BEFORE
| AFTER
| NOTES
|
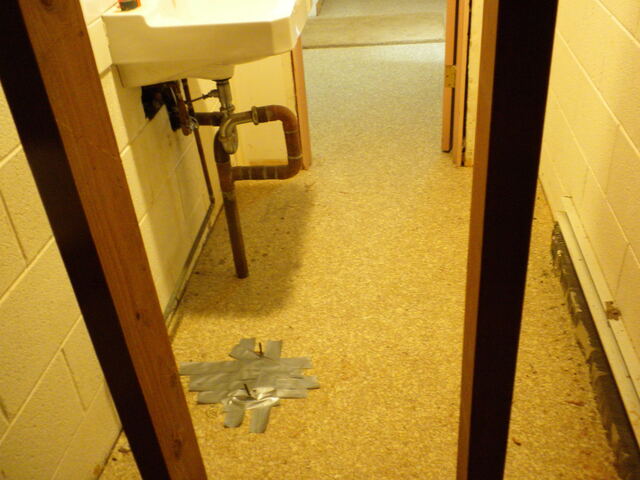
| 
| Downstairs bathroom. Started as only a sink and a toilet outlet
|
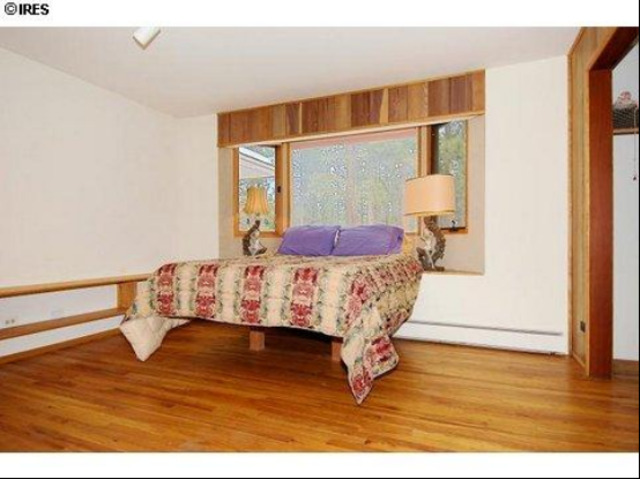
| 
| Master bedroom. Removed bay window, replaced with picture winddow. Old closet converted to full bath at right of picture
|
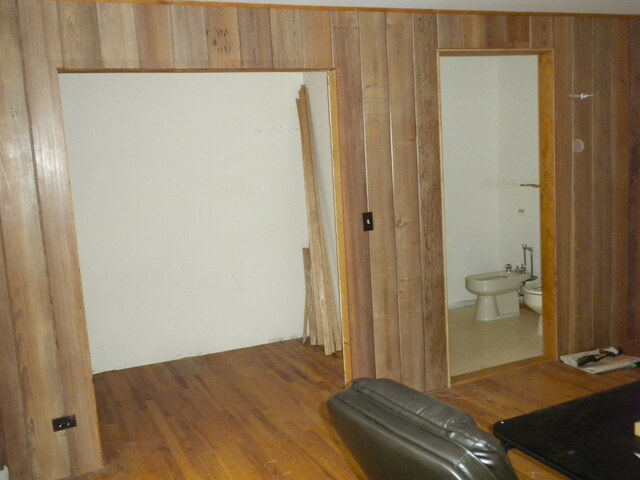
| 
| Master bedroom: Swapped locations of closet and bath. Note in original house these rooms had no doors. Replaced redwood wall with drywall.
|
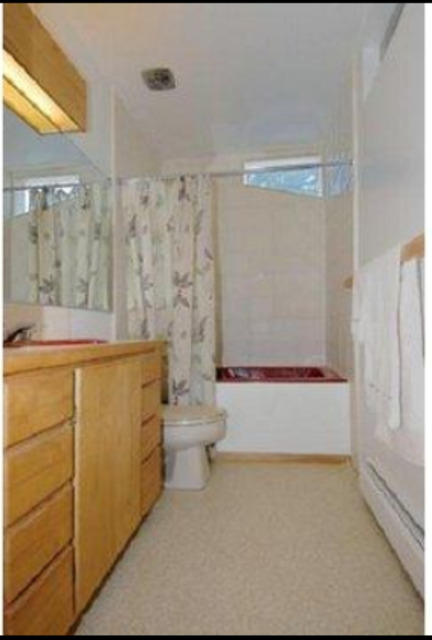
| 
| Master bath. Total gut and remodel.
|

| 
| Downstairs office. New floor, window. Added closet (not shown).
|

| 
| Living room. Replaced hideous mossrock fireplace with brick + insert. Japanese curtain was hiding fallen apart mossrock. Painted walls.
|

| 
| Just the fireplace. Before pic reveals falling apart mossrock.
|

| 
| Dining room. Replaced bricks under woodstove with floor-level tile. 3rd west-facing window now a sliding glass door to new deck. Door to old atrium now a wall.
|

| 
| Kitchen. New floor, countertop, appliances, window, light.
|













